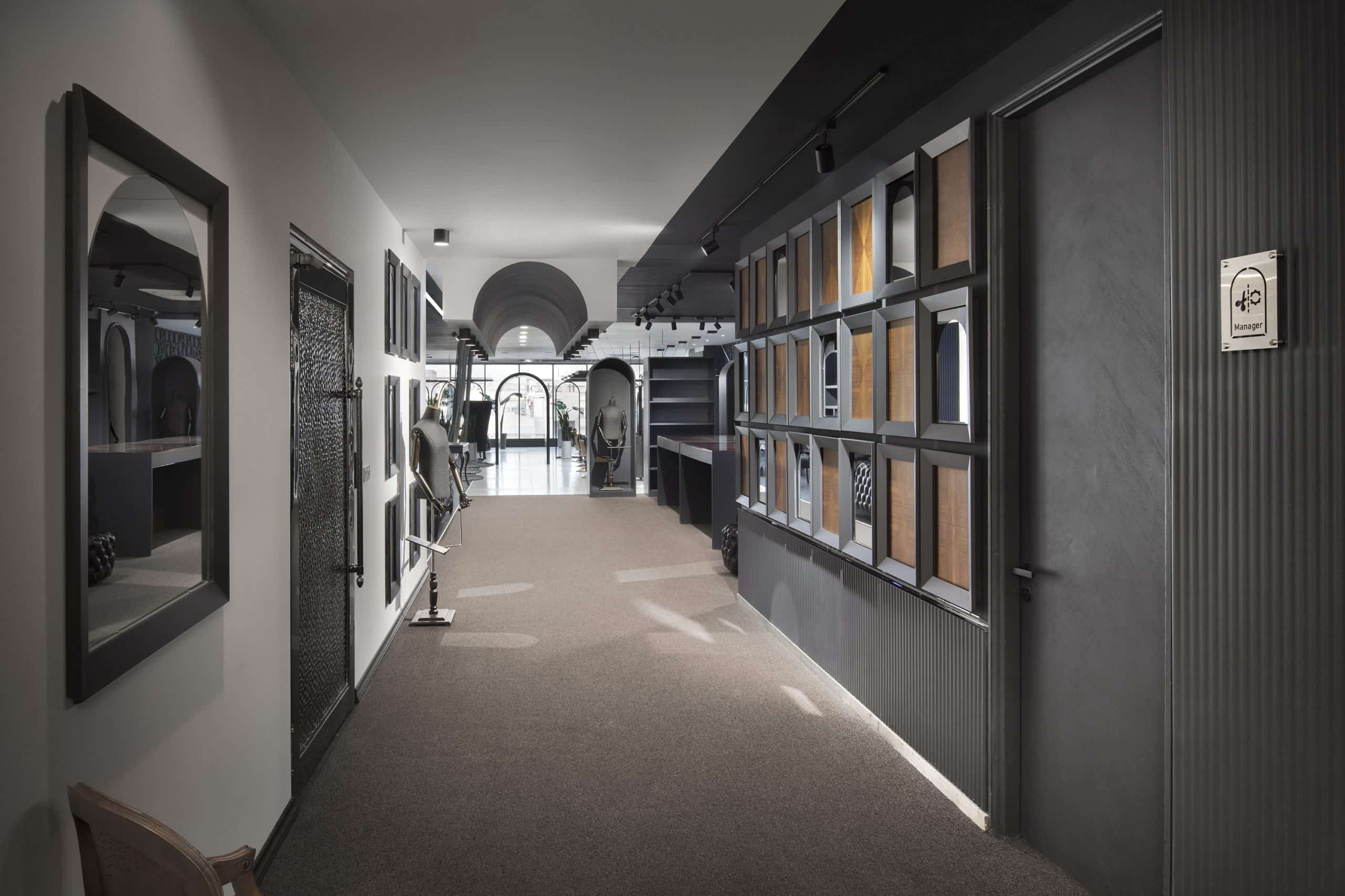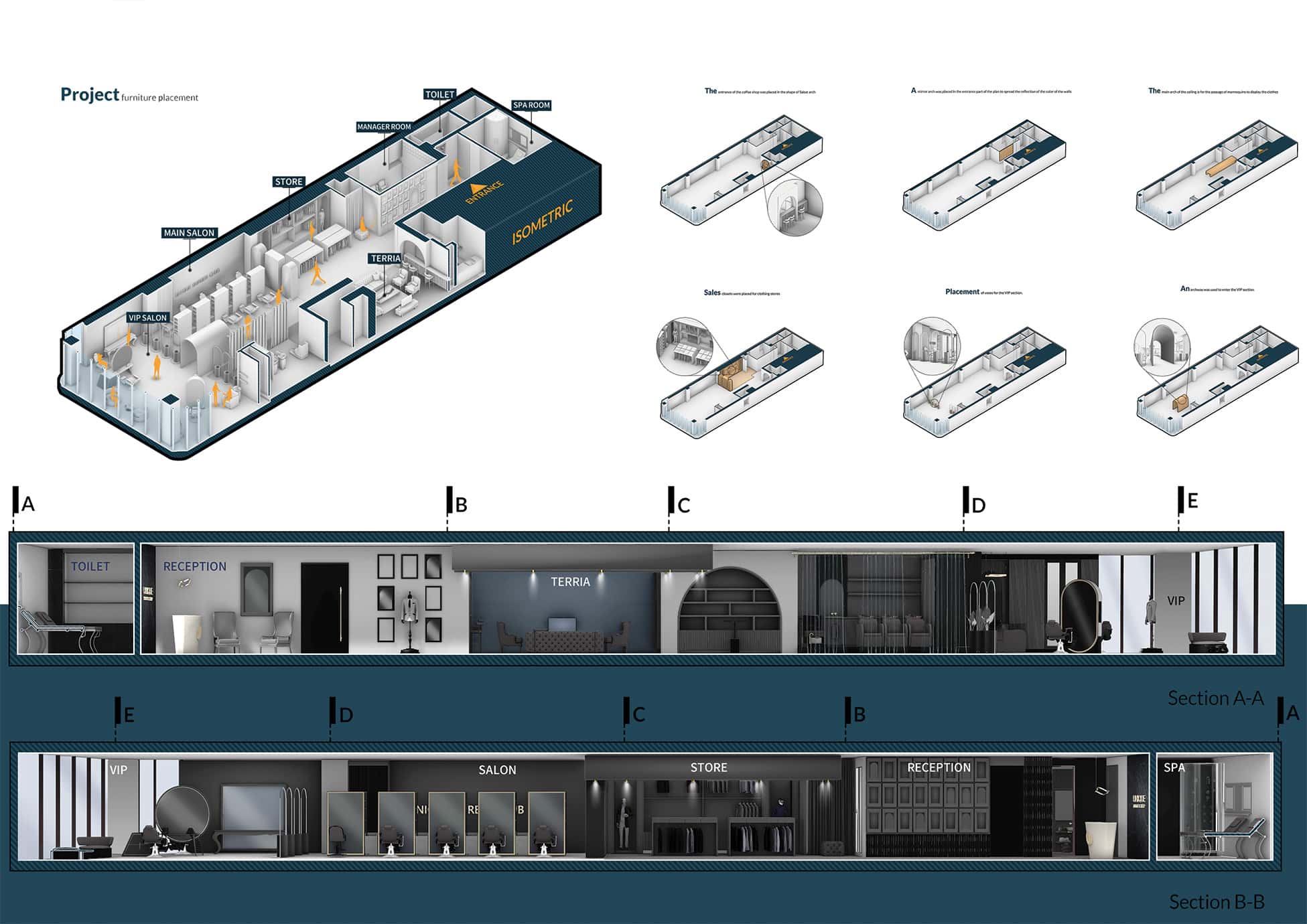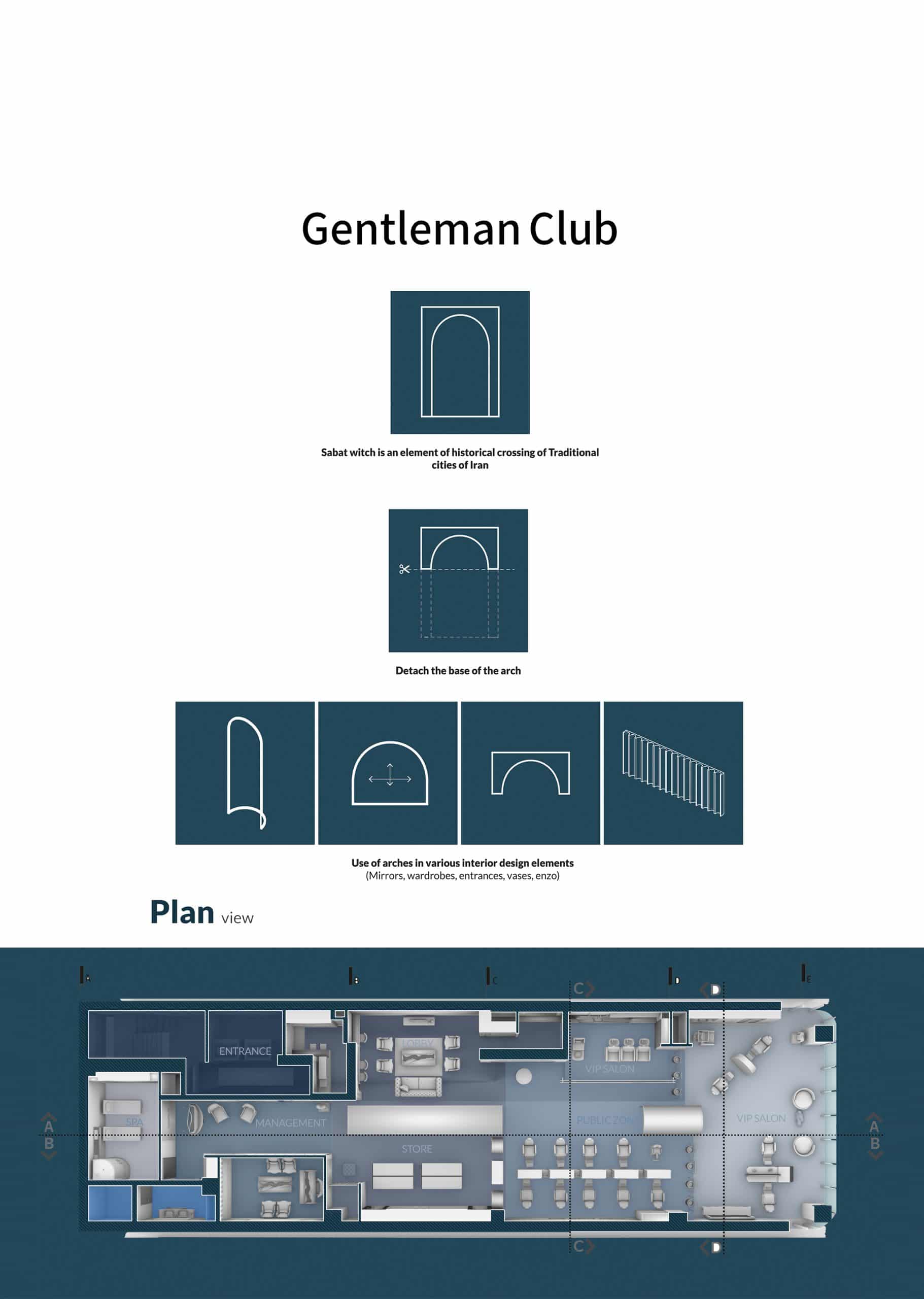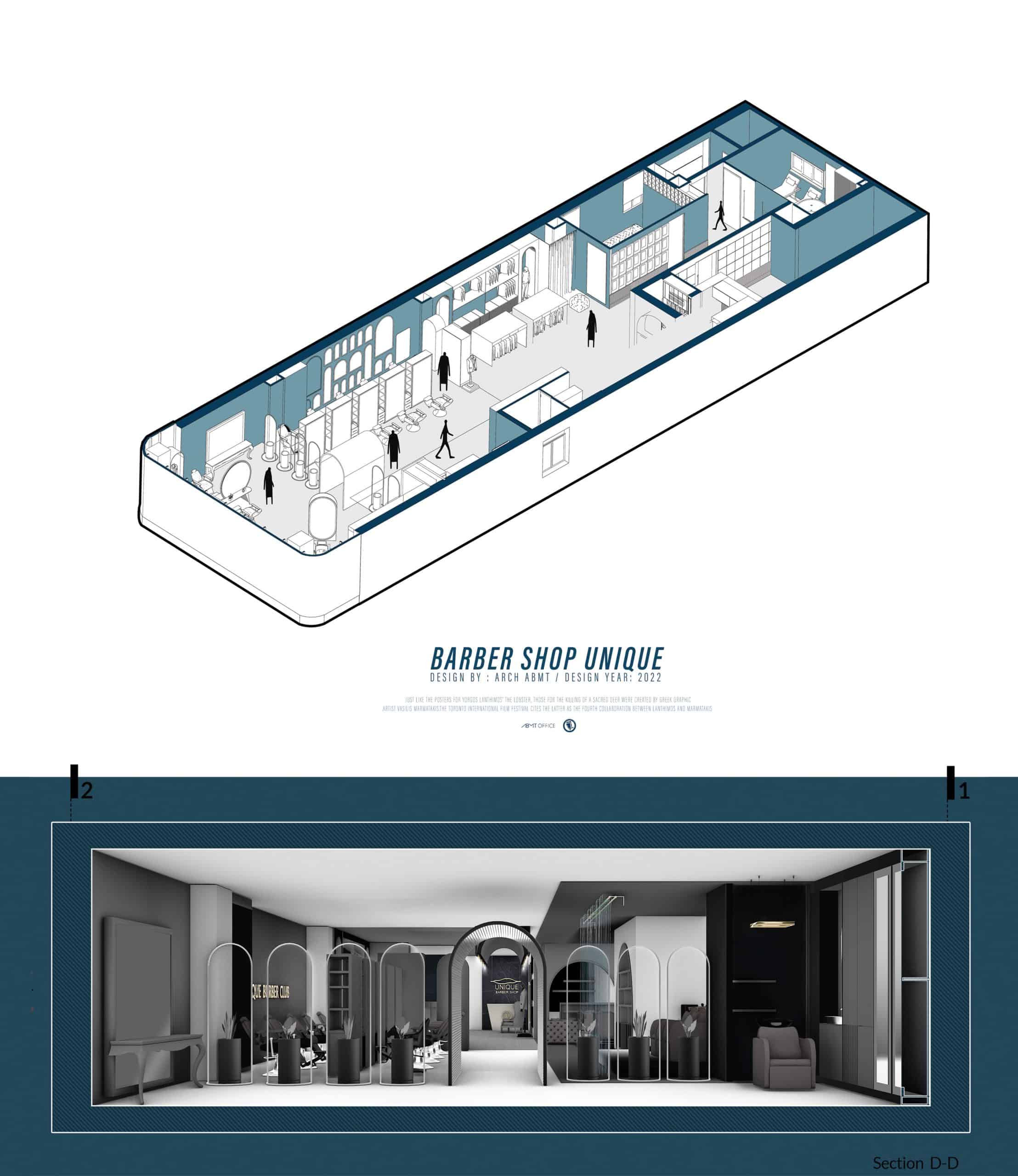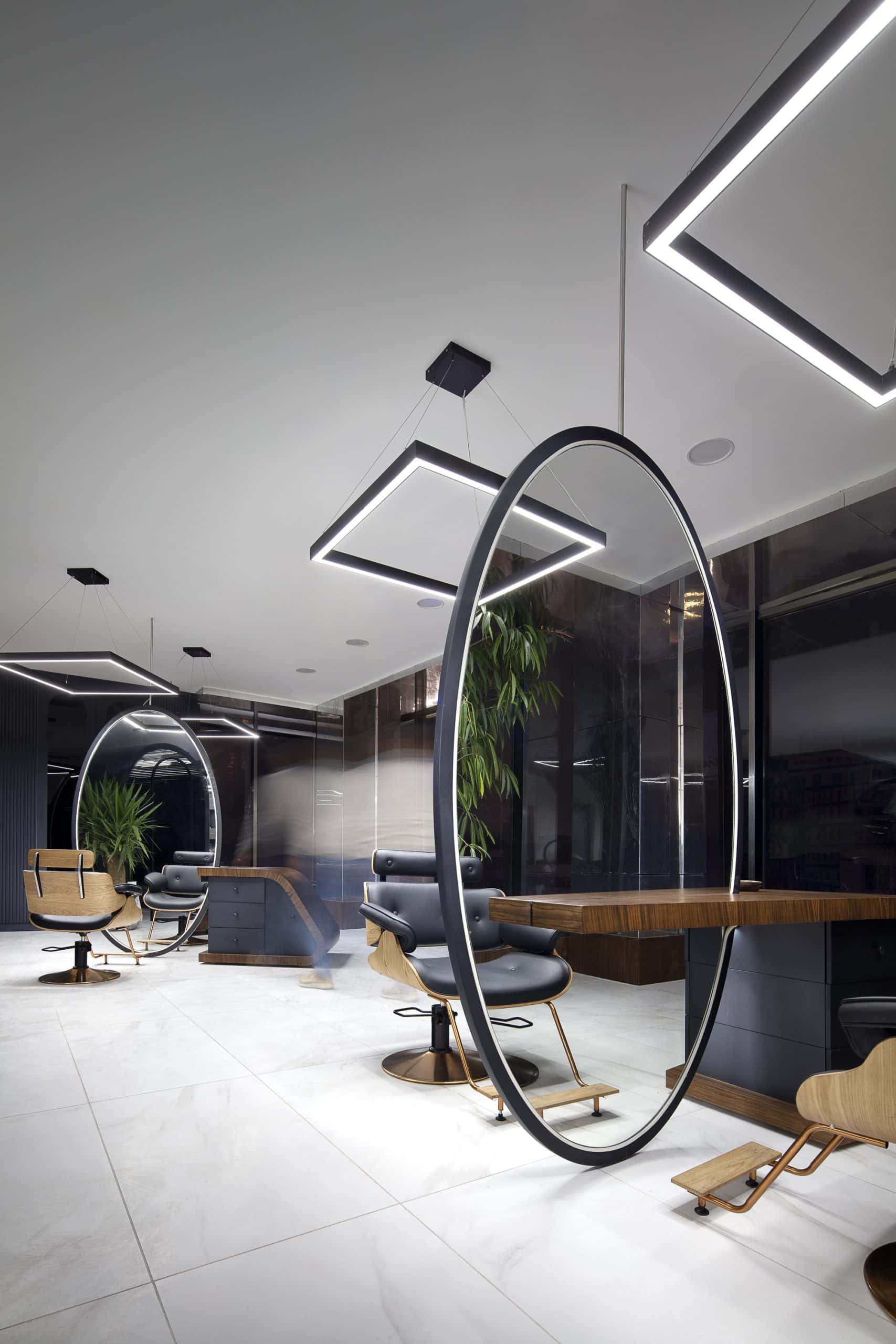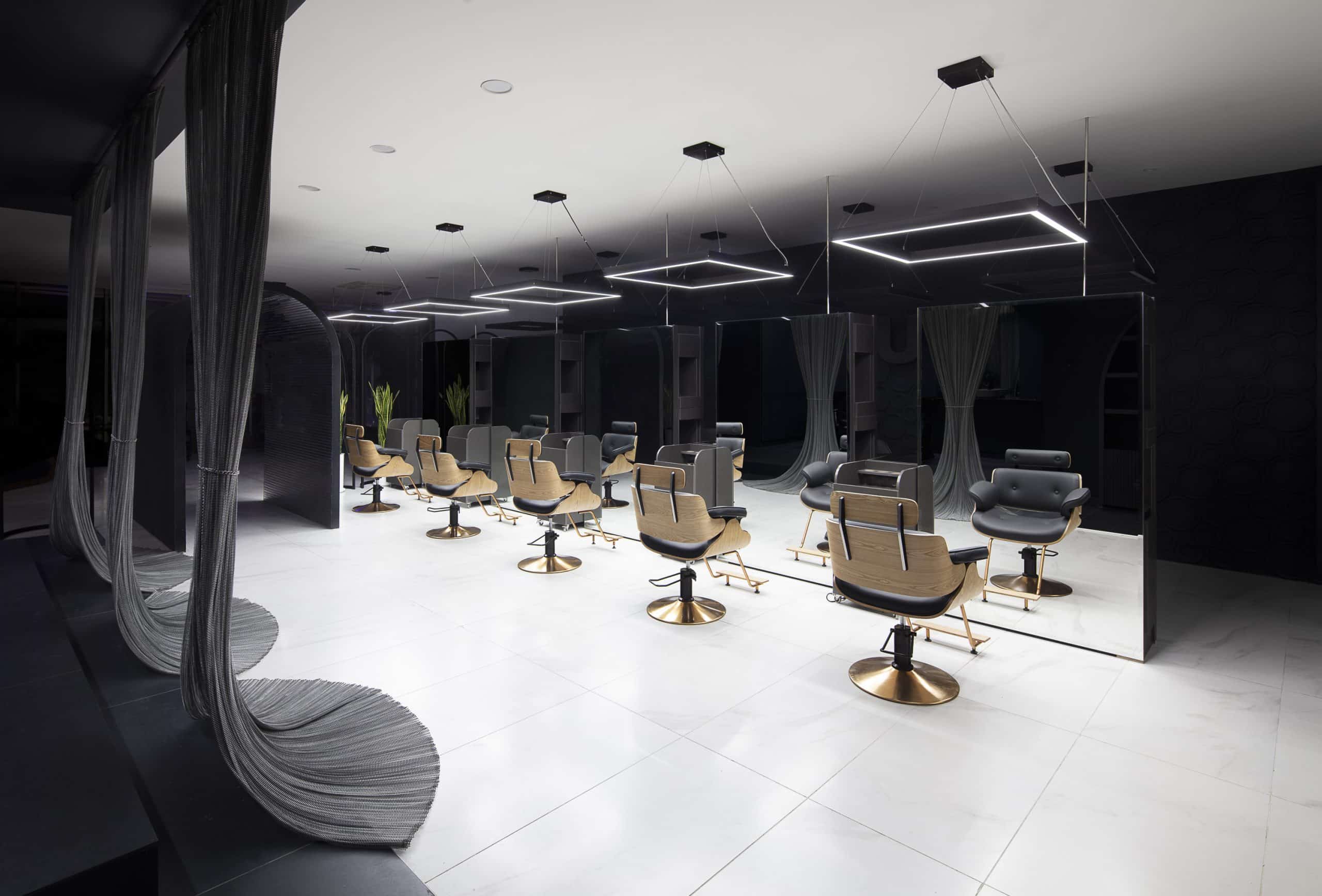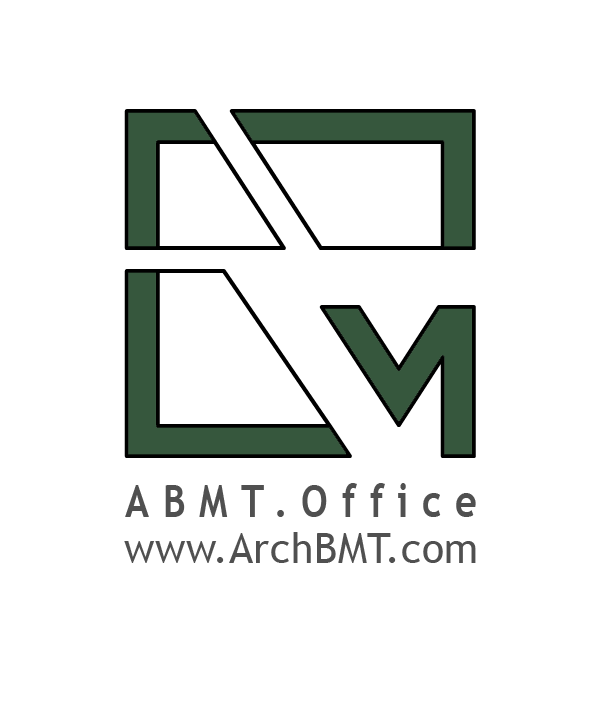Project Details
Project Name : Men’s Club (Unique Salon for Men)
Location : Mashhad
Architect : MohammadTaghi Bagheri
Date : 2022
Status : Built
Staff this project :
Sareh Pourghorban
Hossein Alizadeh
Zahra Shamsabadi
Samaneh Alipour
Mohammadjavad mohed
Mohammad Pezeshkyian
Mohsen Molaei
Photo : Studio Nimkat

